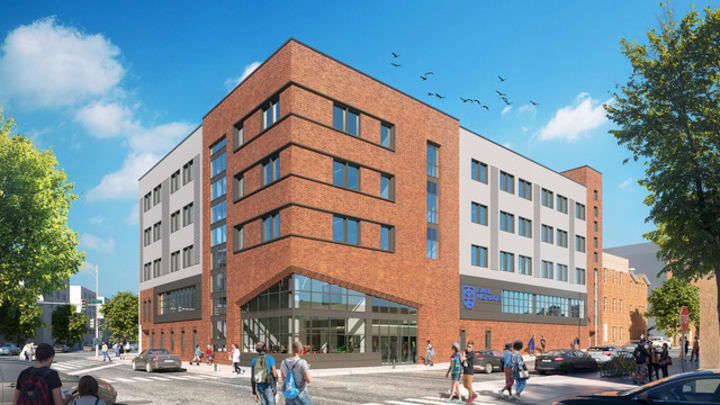Construction of Earl Monroe Basketball School in the Bronx reaches halfway point

More than five years ago, plans for a school that mixes basketball with academics came to fruition.
Now, in 2025, officials announced that construction of the Earl Monroe New Renaissance Basketball School (EMNRBS) has reached the halfway point.
According to a release, the completion of a structural frame for the $35 million facility in The Bronx was designated as the “halfway milestone mark” in construction.
The five-story school building, which will be located at 647 Elton Ave. near the cross section of Third Avenue and East 152nd Street in the Mott Haven section of South Bronx, is slated to open its doors in 2026.
The school is a charter, co-ed and tuition-free high school that will be first of its kind in the United States.
“It is a purpose-built, specialized high school with an academic curriculum entirely designed around basketball and the many career paths associated with the global game, from broadcast media to sports psychology, law, nutrition, facilities management and venture capital business,” the release noted.
The school’s leadership and students, former New York Knick John Wallace, Bronx borough president Vanessa Gibson, the architectural team of ESKW/Architects and IMC Architecture and more convened on Thursday to celebrate the project getting through half of construction so far.
The school was founded by Dan Klores, who created the New Renaissance Basketball Association (RENS) in 2013 to assist disadvantaged students with college admissions and scholarship awards.
Klores and NBA legend Earl “The Pearl” Monroe opened a school in Sept. 2021 at a temporary location at 1617 Parkview Ave. in the Bronx. Plans for the new school building began in 2019.
“We are celebrating the traditional topping out that marks the placement of the last steel beam of the structure and kicks off the final phase of the construction process. This milestone
wouldn’t be possible without the vision of our founder Dan Klores,” said Jack Irushalmi, the school’s board of trustee's vice chairman and president/CEO of Tri-Star Construction. “This will be an amazing state-of-the-art school for our incredible students, and I am looking forward to celebrating its opening next year.”
Upon completion, the 69,000-square-foot building will include the latest in athletic and learning technology, with a 8,000-square-foot gymnasium, 27 regular and specialty classrooms, a library and media production studio and broadcast studio with a green screen.
“This is a celebration of possibility,” said Kimberly Murphy, AIA, partner at ESKW/Architects. “We’re honored to be designing a school that will inspire students to pursue careers they may never have imagined. The new building will support a rigorous academic program rooted in the many career paths associated with basketball, from sports journalism and analytics to nutrition, law, business, and design.”
More coverage on construction of the Earl Monroe New Renaissance Basketball School is here.
Download the SBLive App
To get live updates on your phone — as well as follow your favorite teams and top games — you can download the SBLive Sports app: Download iPhone App | Download Android App
