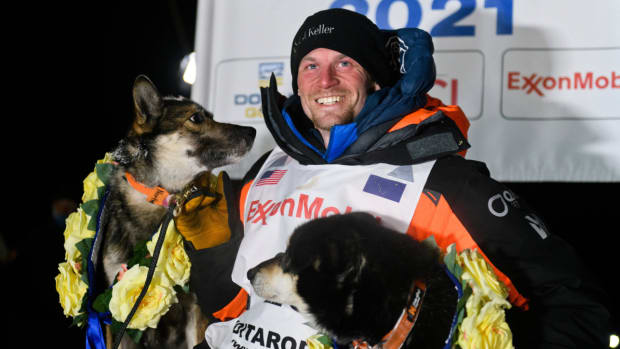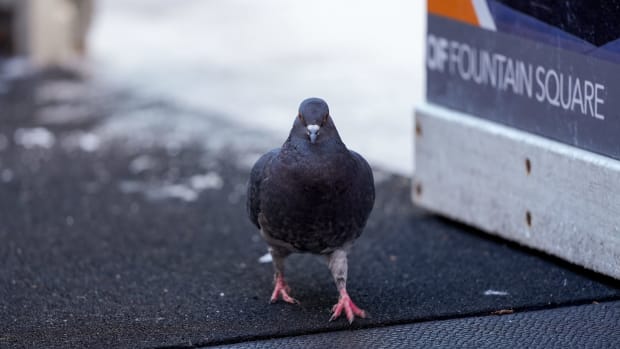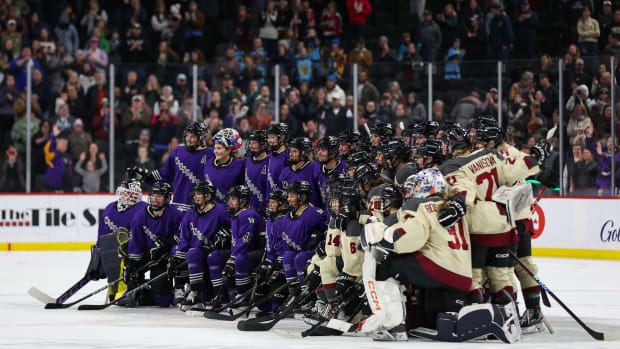New York, This Is What You Missed
LONDON — In 30 hours I’ll be back in my Brooklyn apartment, from which, the blog’s guest-posting Olympic architect has been fond of reminding me, I could’ve walked to the Aquatics Center and beach volleyball venue had NYC2012 been a reality. Alas, the Williamsburg/Greenpoint Olympic waterfront project shown above never happened, and Scott Schiamberg, my former Central Park baseball teammate and senior architect on New York’s bid, can only show images of what might have been.
Schiamberg, who also consulted for the London Games, has already weighed in on his favorite new Olympic venues, best creative uses of London and “what-if” venues at sites such as the Tate Modern. For his final post, I asked him to dig into his archives from 2005 and present New Yorkers with a sampling of what their city would have looked like over the past two weeks. The following images are courtesy of NYC2012, and the words are all Schiamberg’s.
The Olympic X
The organizational framework for the NYC2012 bid was called “The Olympic X” — a north-south and east-west axis that kept all the competition venues (new and existing) within the city. This put the Olympic Village, set in Long Island City across the East River from the United Nations, at the very center of the games, literally and figuratively,
The “X” gave us a compact footprint that ensured mass-transit access to all venues for spectators and athletes, and allowed us to use existing facilities and create new ones that fit within NYC’s long-term plans. There were three main venue “clusters”: West Side Olympic Square, Harlem Olympic Waterfront and Queens Olympic Park. Within those clusters were three types of venues: new constructions (i.e. the Barclays Center in Brooklyn) existing facilities (i.e. Madison Square Gardens) and temporary facilities (i.e. Flushing Meadows Corona Park Archery Center) that were all based on the post-Games legacy of the City.
An international design competition was held in 2003 to select the architect for our Olympic Village. Five finalists, including Zaha Hadid, the architect of the London Aquatics Center, were selected, and months before he was awarded the Pritzker Prize (the architectural equivalent of the Nobel Prize) Thom Mayne and his firm Morphosis was chosen as the winner. Mayne’s design for the NYC2012 Village, in spite of it never being built, remains one of the most visionary in Olympic history. Most Villages are nothing more than glorified dorms, but Mayne’s included sweeping, elevated, curved buildings that provided unmatched views of the city while sculpting and protecting a significant amount of parkland. New York City has since proceeded with the construction of high-rise housing on this site.
The Olympic Stadium was originally planned for the West Side Yards, where it would be the home of the New York Jets and host the Opening/Closing Ceremonies as well as the track & field events and soccer finals. In the final stages of the approval process, the NYS Public Authorities Control Board rejected the stadium, and we were forced to draw up plans for a new stadium in Flushing, Queens, one month prior to the IOC vote. This — and not Citi Field — would’ve been the future home of the New York Mets. It was based on the 1996 Atlanta Olympic Stadium concept, which was converted into Turner Field following the Games.
Designed by Todd Williams Billie Tsien Architects, who won awards for their Barnes Foundation Museum in Philadelphia, this unbuilt facility would have been only the second, indoor 250m Velodrome in the United States. Harlem’s Velodrome (seen here with Yankee Stadium in the distance) was designed to accommodate Olympic track cycling and badminton, sports both of which have very unique and different requirements — in particular, track cycling’s underground access tunnels and badminton’s air-movement limitations. After the Games, the facility was expected to answer NYC’s need of an additional 10,000 seat multi-purpose venue to accommodate college/high-school graduations, basketball, volleyball, indoor track & field, and a range of community events and productions.
This was perhaps one of the most ambitious projects of the NYC2012 bid. The proposal was to transform Corona Park’s manmade Meadow and Willow Lakes into a sustainability legacy that renovated a historically polluted site of the city — the real-life site of The Great Gatsby’s giant ash heap — into a single lake surrounded by bio-filtering wetlands.
This was a great solution for a very difficult sport to host in urban locations, given local regulatory requirements and gun laws: put shooting at the existing NYPD Range. It solved long-term needs for NYPD, which badly needed an upgrade to its shooting facility and was set to inherit the Olympic venue after the Games. In that way, it fit into the bid’s goal of creating as many legacy venues as possible.
While NYC2012 officially proposed beach volleyball on the Williamsburg waterfront, for a brief time we considered our own version of London’s Horse Guards Parade: putting the site at Liberty Island. This completely temporary construction on floating barges, moored to the docks at Liberty Island, had the makings of the most memorable venue at an NYC Olympics.
While NYC wasn’t awarded the Games, the bid was so integrated with the city’s long-term urban planning that it triggered an academic report by NYU Professor Mitchell L Moss titled “How New York City Won the Olympics.” Moss wrote about a legacy of new venues in NYC that were originally part of the Olympic X: Yankee Stadium, Citi Field, Barclays Center, High Line Park, and the development of Manhattan’s Far West Side as well as the East River-facing stretches in Long Island City and Williamsburg. In lieu of Olympic venues, NYC settled for thousands of waterfront condos.




