Minnesota unveils renderings for future MLS stadium

The land of 10,000 lakes inspires a stadium filled with 23,500 seats for fans of Minnesota United FC. The future MLS team today unveiled renderings for its new (at least) $150 million stadium, planned to open in two years in time for the 2018 season in Midway, halfway between Saint Paul and Minneapolis.
The 34.5-acre site will feature a stadium exterior meant to reflect the energy of the Northern Lights by using a translucent tensile mesh fabric with LED lighting throughout to mix up the aesthetic “flow” of the building. The fabric mixes with Minnesota’s famed limestone and burnished block and glass to form the exterior design that lets light filter in and out, but keeps the elements at bay.
On the inside, a complete 360-degree canopy over the bowl will protect fans from the elements and help keep noise trapped in the seating bowl, both to create a more vibrant environment inside and to keep the outside neighborhood quieter.
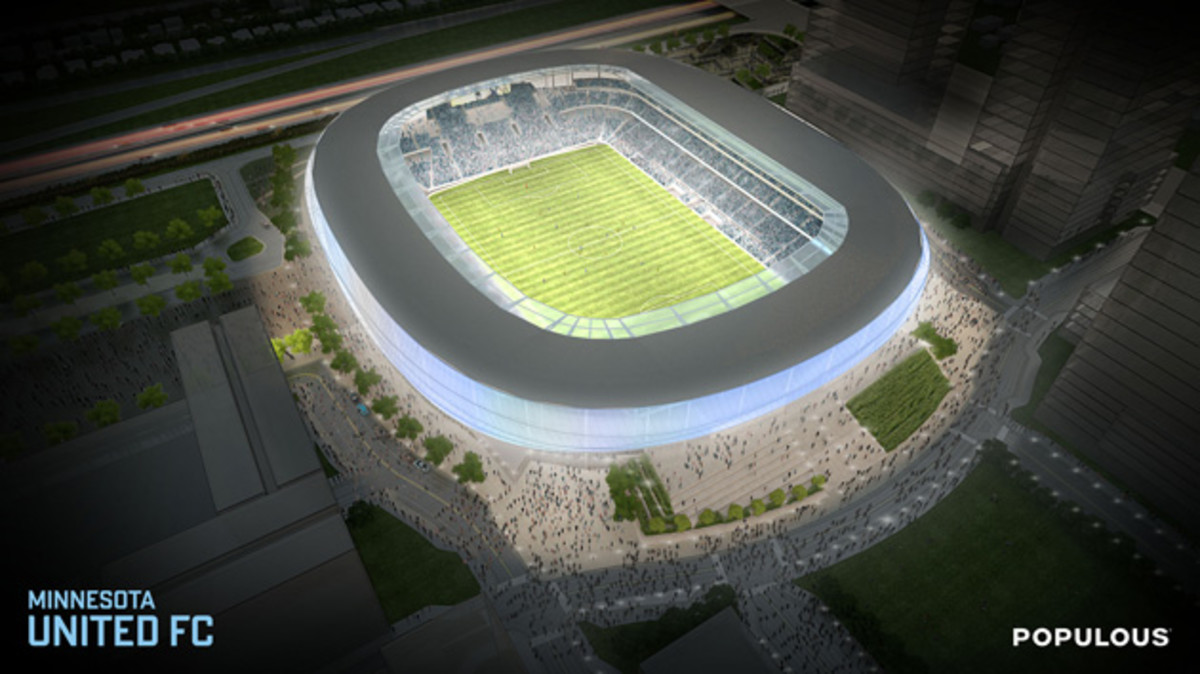
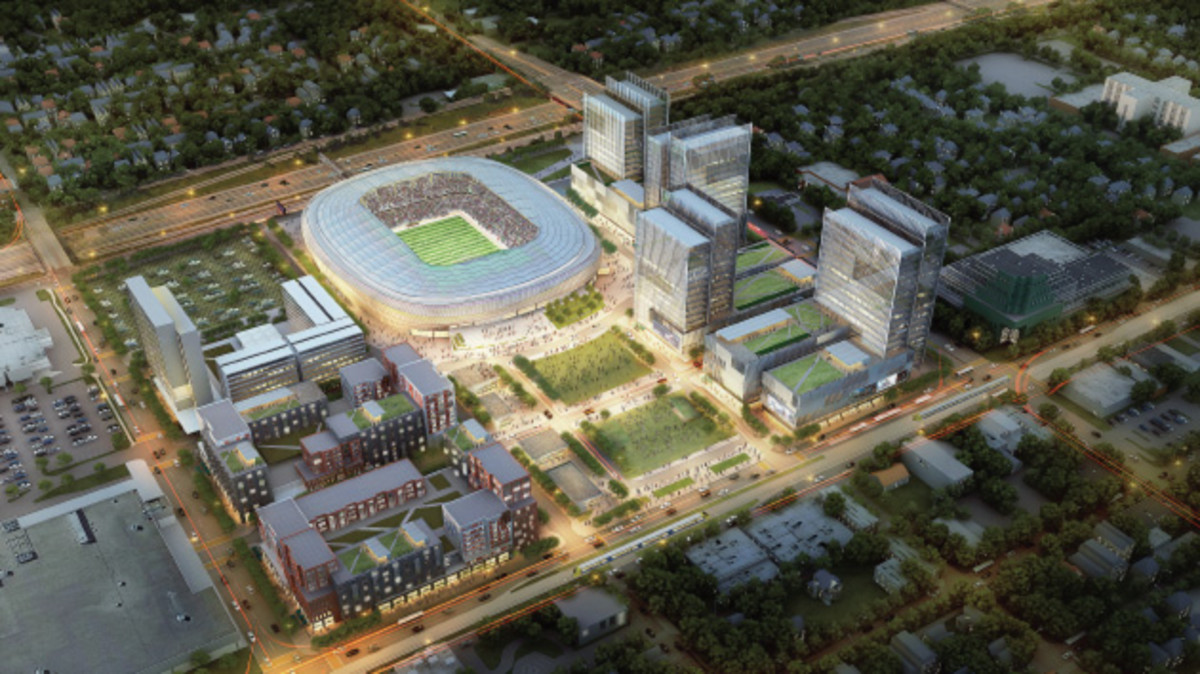
With about 23,500 seats overall split between a wrap-around lower bowl and second-level sections, expect a 3,000-seat supporters section and a variety of suites, three hospitality clubs, loge boxes and general seating, with the furthest distance from spectator to pitch just 125 feet.
“The new Minnesota United stadium offers a bold vision for the future of soccer and aspires to become an international stage for the beautiful game,” says Bruce Miller, senior principal for architect Populous.
Minnesota United has committed to an all natural-grass pitch and will use a field heating system similar to what is seen at neighboring Target Field and TCF Bank Stadium to keep the grass growing and unfrozen. The club is likely to make the leap from NASL to MLS in 2017 at one of those two fields, with the latter reportedly the most realistic option for the temporary home.
It's new stadium will also have high-density Wi-Fi, a distributed antenna system for enhanced cell phone coverage and a 1,600-square-foot retail store.
Along with the stadium located on the light rail line, expect an urban mixed-use village to include retail, office, residential, hospitality, entertainment and food and beverage offerings. Ample green space around the stadium can be activated for events on gamedays or non-event days.
“We have waited years for the right time to redevelop this area into a more vibrant and livable community,” says Richard Birdoff, owner of RK Midway, in a statement. “Today we are finally able to share our vision for the future and are excited to see it moving forward.”
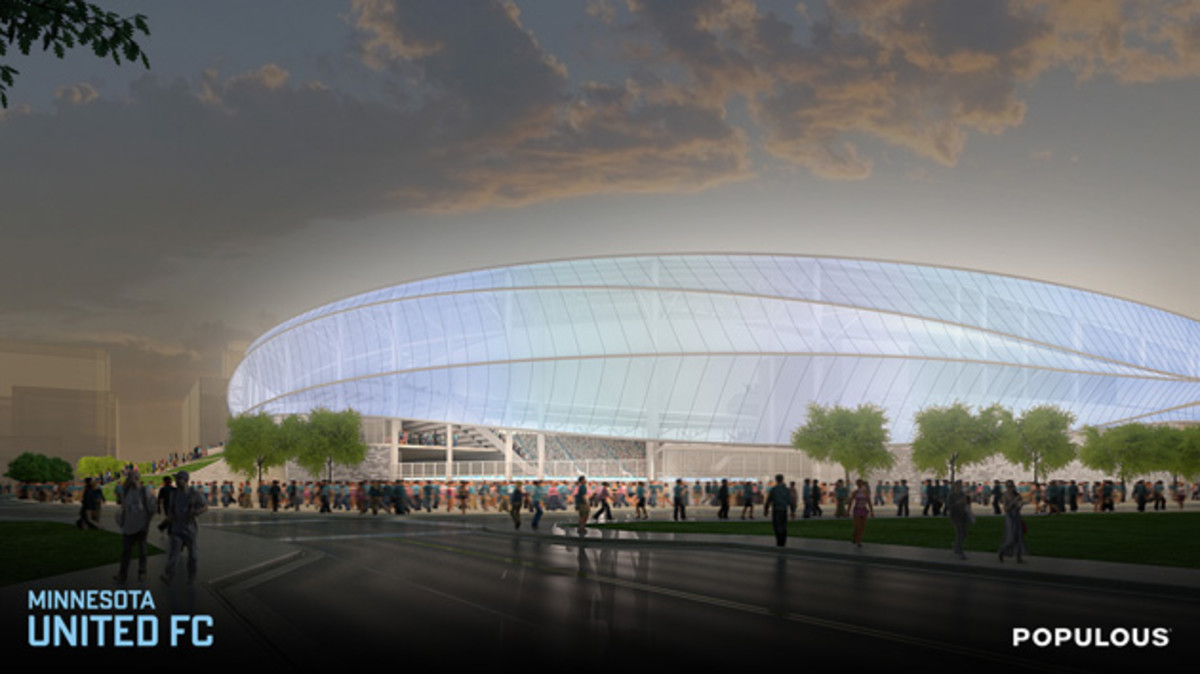
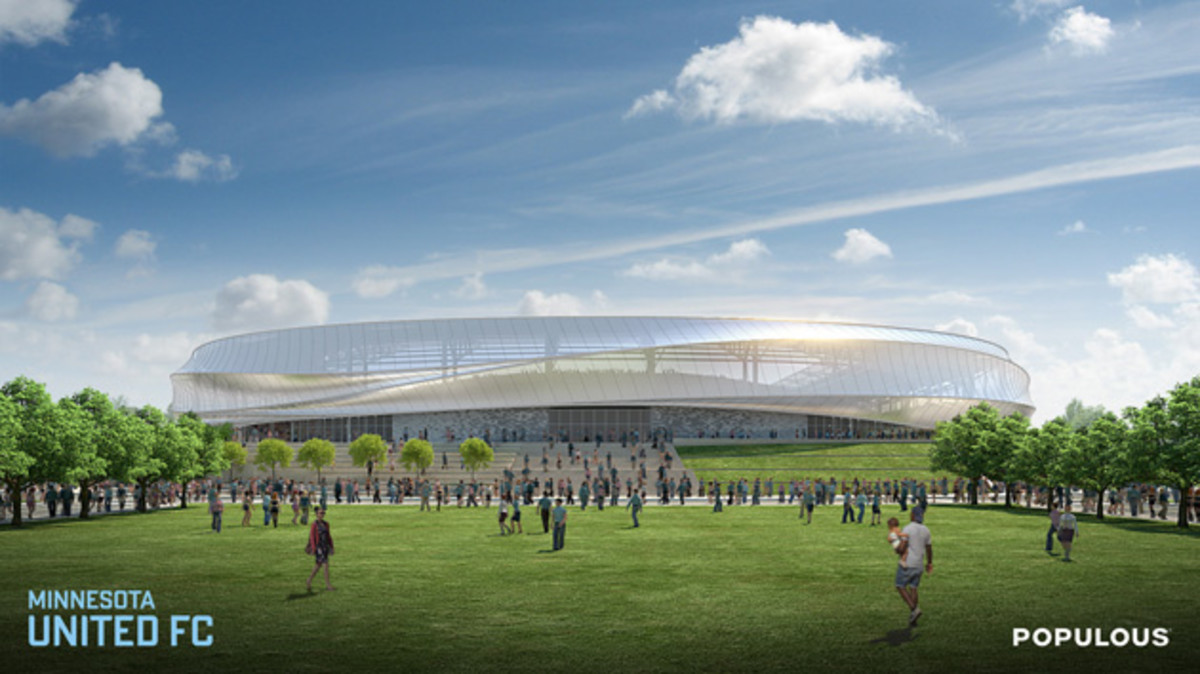
The club will continue to work with the city of Saint Paul through this spring for final master site plan approval, with the work on the building expected to wrap in time for Minnesota to start its 2018 MLS season in its new home. Once built, the stadium will become publicly owned.
“This world-class venue will not only offer our fans an iconic professional soccer experience, but also provide our team with the necessary tools to establish themselves as a top-tier professional soccer club,” says Bill McGuire, principal owner of Minnesota United FC, in a statement. “We want this facility to be the cornerstone of professional soccer throughout our state and the North. We expect this facility to serve as a catalyst for additional development that inspires greater livability in this area. We are proud to say that the fulfillment all of these goals appears to be on track.”
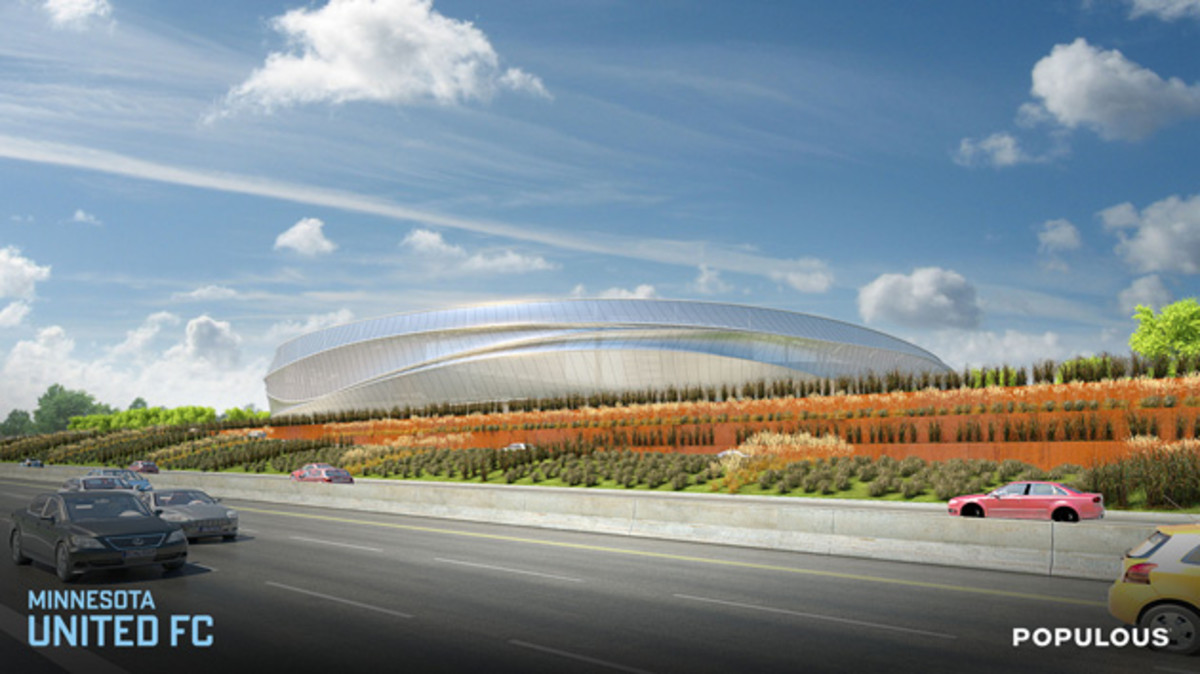
In just two years' time, a new vision of Minnesota’s lake culture will take form for MLS. In open air, and on natural grass.
Tim Newcomb covers stadiums, sneakers and design for Sports Illustrated. Follow him on Twitter at @tdnewcomb.
