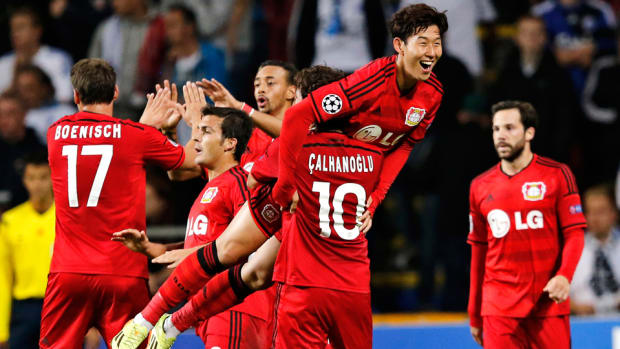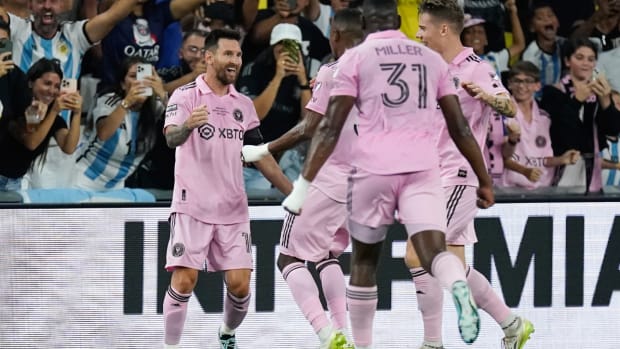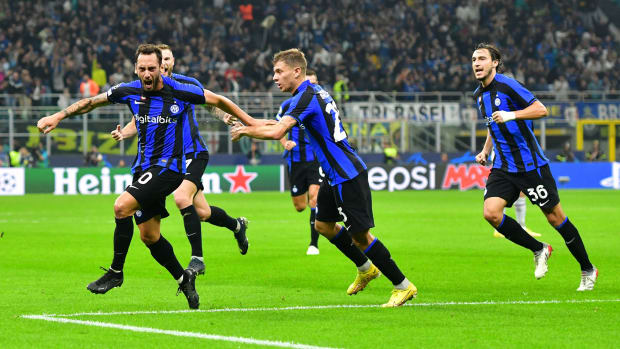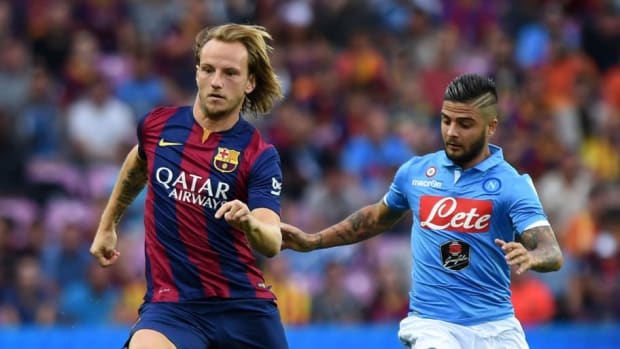MLS in Atlanta: The $1.2 billion stadium Blank's new team will share with the Falcons
[gallery ids="6216,6207,6215,6214,6213,6209,6210,6211,6212,6208"]
Architect Bill Johnson told Atlanta Falcons owner Arthur Blank he wanted to design him a NFL stadium with interest, something far more than a seating bowl and a roof over top. After 360 Architecture won the job for the Falcons’ stadium, he did just that with a wild eight-panel retractable roof that mimics a pinwheel, creating a pinpoint of natural light at the start of opening and then retracting to a 110,000-square-foot circular opening.
“We used the Pantheon in Rome with its circular opening and the sun streaming in (as inspiration),” Johnson tells SI.com. “We nicknamed this building the Pantheon and when we won the job, the name stuck and the idea developed.”
It developed right into a $1.2 billion stadium plan, which Blank plans to have ready for his Falcons -- and his new MLS team, which he was awarded Wednesday -- in 2017.
Joining the likes of Seattle (CenturyLink Field), Vancouver (BC Place) and New England (Gillette Stadium) playing soccer in stadiums designed for football, the new Atlanta franchise — and potentially one in Minneapolis — will offer up a brand-new NFL venue, but also one designed with the MLS in mind.
The roof certainly serves as the main feature of the 65,000-seat downtown Atlanta venue for MLS’ 22nd team (the venue will be limited to 29,322 capacity for MLS games, according to a league press release). Appearing similar to a series of pie-shaped wedges, the roof material is actually a clear, lightweight polymer material that can adjust its transparency to control light based on the time of day, Johnson says.
Apart from the fancy roof, the rest of the stadium designed to handle the width of a soccer field has some light-welcoming features too. Much of the exterior will be clear polymer or glass, opening in parts, which will allow fans on the concourses views to the outside. When the roof opens, so will the glass walls, streaming in fresh air.
Building downtown allowed designers to embrace the city’s skyline. The middle concourse and upper bowl was eliminated in the east endzone, replaced with skybridges and a non-operable glass façade that Johnson dubs a “window to the city” with its unobstructed view into downtown Atlanta.
While the upper bowl will get a draping system during soccer that gives a smaller, more intimate feel with less capacity, fans will still have visual access to the “video in the round” of a 360-degree, 65-foot-tall video display. “This will allow unique video broadcasts for any seat you are in,” Johnson says about the video halo. “It allows us to stream video in a very fluid way.”
From the outside, the triangular glass frame looking exterior will light up at night in a completely programmable mode.
While Atlanta basks in the glow of its official announcement, Minneapolis — not counting the Beckham show and stadium discussion in Miami — has taken a "frontrunner" position as the next MLS franchise, sources told SI.com last week. And if Minneapolis pans out, beating the likes of San Antonio, Austin and Sacramento, its team, too, could open play in a new NFL stadium.
[gallery ids="6217,6218,6221,6219,6220"]
The city has already ripped out the Metrodome, sending the Vikings to the University of Minnesota for the next two seasons until its new translucent-roofed stadium opens in 2016. And it, too, was designed to easily accommodate soccer.
Bryan Trubey, principal architect with Dallas-based HKS, tells SI.com all he really needed to do to make room for a potential MLS franchise was create extra width for the field inside his glass-heavy angular design.
The new Vikings’ venue won’t have a retractable roof, instead going with a striking characteristic singular to Minneapolis: a completely translucent ETFE roof, a glass-like material that will let sunlight soak the interior of the stadium while angled steeply enough to naturally slide the snow right off.
“The sunlight creates the look and feel of an outdoor stadium with advantages of an indoor stadium,” Trubey says. The roof, once finished, will sit as the lightest hard-structure roof in the country.
The seven-level stadium will seat 65,000 for football, but will get reconfigured for everything from (potential) MLS soccer, concerts and even baseball, which Trubey says was much trickier to design in.
To tie into the sharp angularity of the roof, the glass and metal building also features 95-foot-tall pivoting glass doors, the largest in the world, as one of the venue’s four main entrances.
While not soccer-specific, both Atlanta and Minneapolis offer up the allure of new downtown venues and each with soccer in mind.
Tim Newcomb covers stadiums, design and gear for Sports Illustrated. Follow him on Twitter at @tdnewcomb.




