Sacramento project offers example of the anatomy of designing an NBA arena

Sacramento project offers example of the anatomy of designing an NBA arena
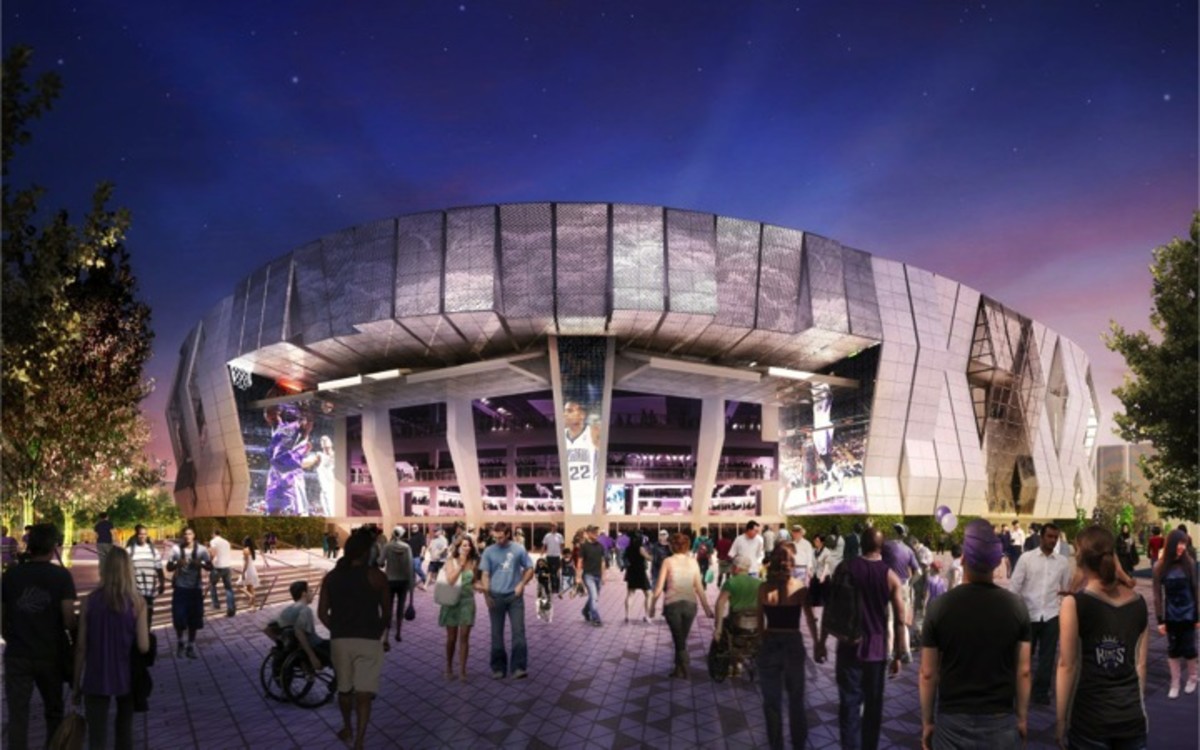
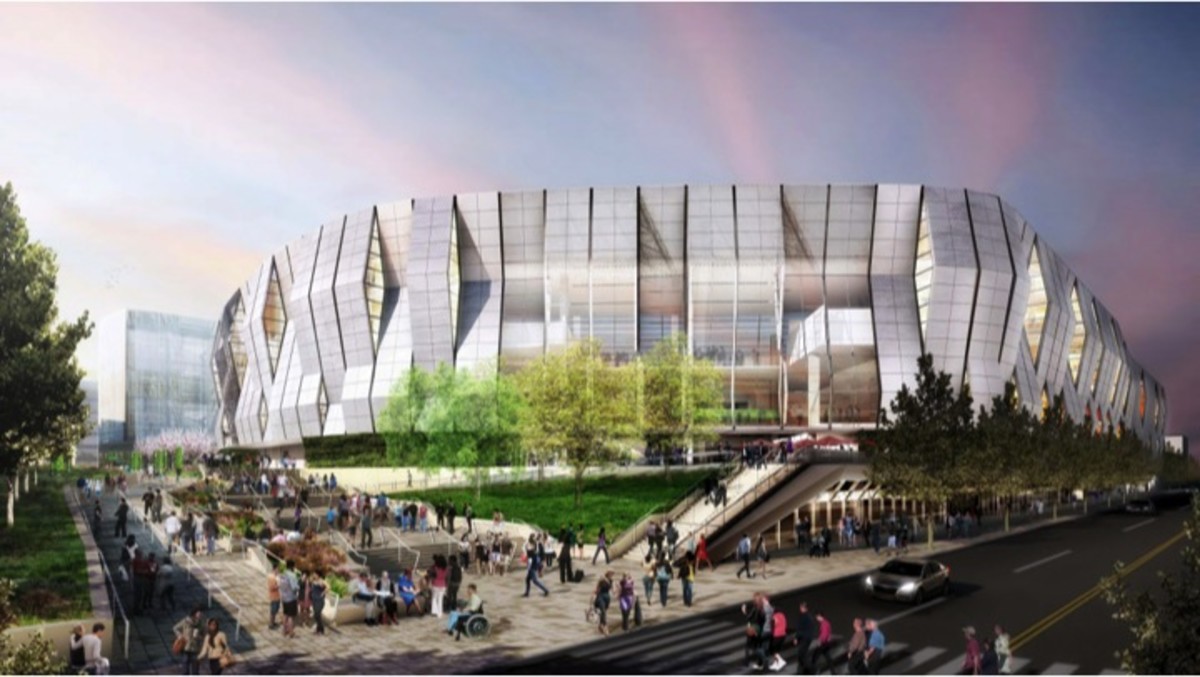
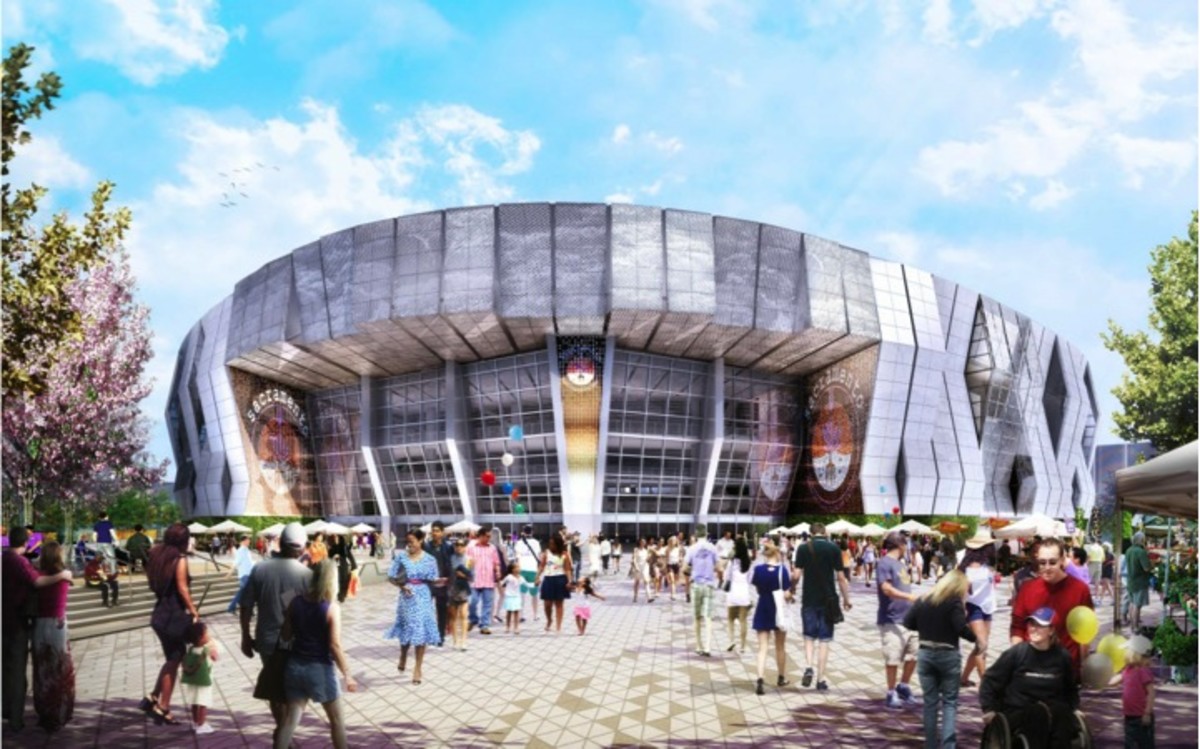
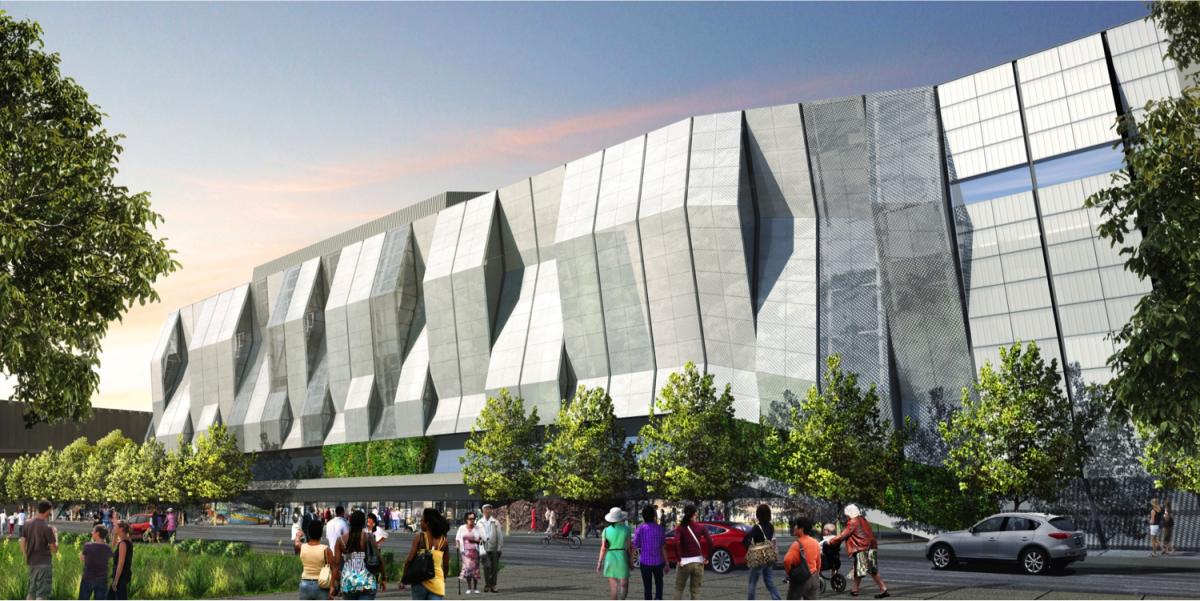
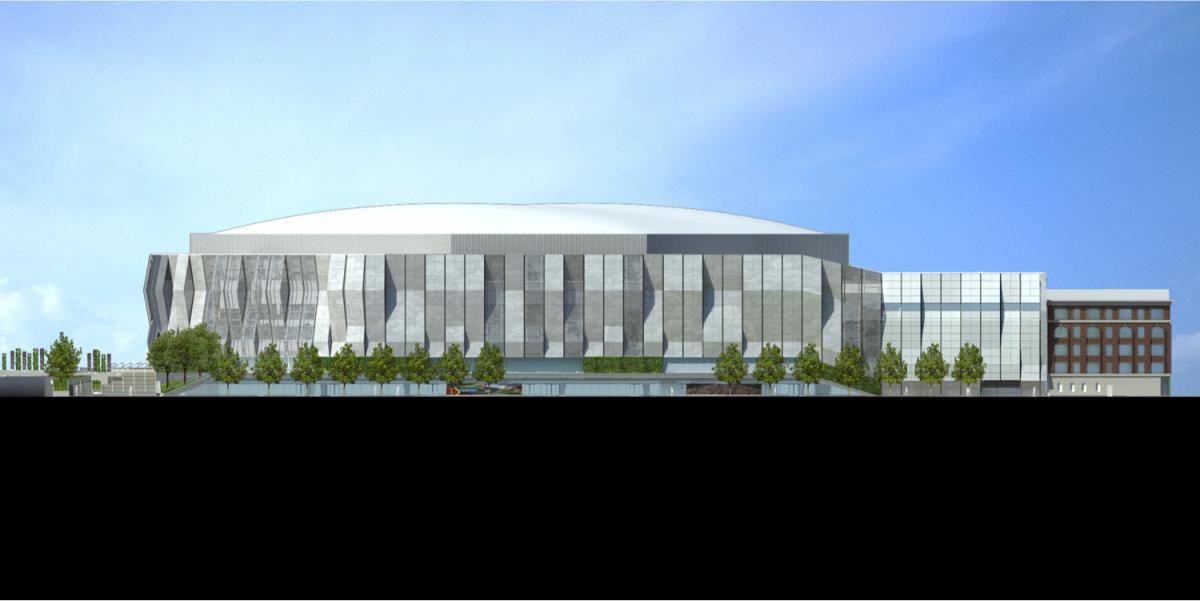
So, you want to build a new NBA arena? Let’s make one giant assumption at the start: You have the cash in hand to get the project done (OK, a really giant assumption ). From there, where do you go? You need to find a suitable site and then come up with an interior plan that will make your team money and an exterior design that excites your local community about your venue. While just a building, it is one you’ll spend millions on — if not a full billion — and designing in success takes time, research and a keen understanding of your city.
The Sacramento Kings find themselves squarely in the center of the design process. After presenting final plans to the Sacramento City Council on May 20, the Kings are now ready to begin pre-demolition this month and actual construction on their brand-new arena this fall. The team hopes to open the new arena in October 2016.
The Kings and global architectural firm AECOM — the designers of more NBA arenas than anybody else (think Bankers Life Fieldhouse, Barclays Center and FedEx Forum) — allowed SI.com access into the process. What follows is the anatomy of designing a NBA arena.
Before the sketches
Long before an architect can put a pencil to a napkin to draw out a sketch -- okay, so that isn’t the common way, but it can still happen -- comes the research. And the effort to land the job.
Jon Niemuth, AECOM’s director of sports, tells SI.com his firm worked with the Kings for six years before earning the official contract, busy with market analysis, relationship building and touring team officials -- sometimes a changing guard in the sports world -- around various venues.
“I wish it was like buying a car where you show the options and pick one, but it does usually get more involved than that,” he says. “It is a pretty long-leaded kind of affair.”
Once on board, finding a site proves the first major hurdle after establishing a funding framework. Is it a suburban site or an urban one? Can teams renovate an existing building? Does the client need help with land acquisition? Those previous six years of market research help answer those questions, especially the ones coming from local politicians.
NEWCOMB: Arena Wars: How does Barclays stack up against MSG?
In Sacramento, the Kings opted to demolish a mall at 40 percent capacity four blocks from the state capital building in the heart of downtown, a move that -- as with many arena projects -- aims to also revitalize a slumping business neighborhood with energy and vibrancy. But choosing this site will define the design. As Chris Granger, Kings’ president, tells SI.com, his new building can have no backside in the middle of a downtown core, even forcing the loading docks to get hidden. With the glass and window-filled façade visible in every direction, even before the design starts, the site has defined the aesthetics and needs of a downtown-friendly location (arena restrooms and concessions can open for city events, even with the arena closed).
Ready to design
Everything begins and ends with the seating bowl. How many total seats do you want? How many premium seats? What types? Determining the right mix of seats changes depending on the market. Sacramento won’t have the same style of premium seating as Brooklyn. When it comes time to building a new NBA arena, “it all comes back to money at some point,” Niemuth says.
Sacramento project offers example of the anatomy of designing an NBA arena
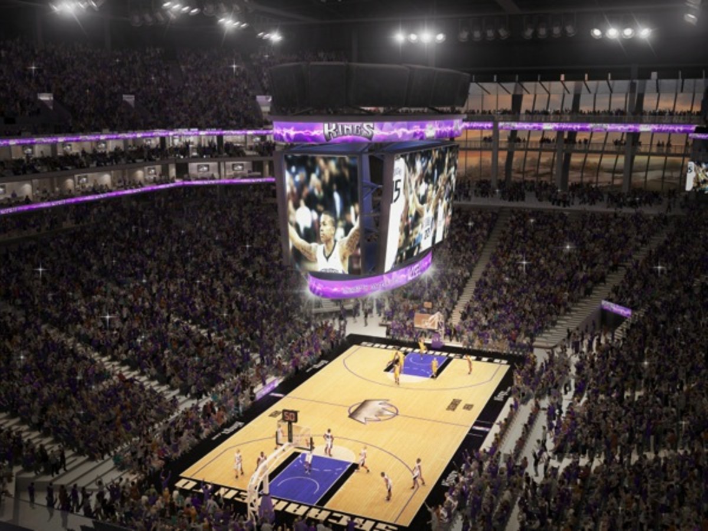
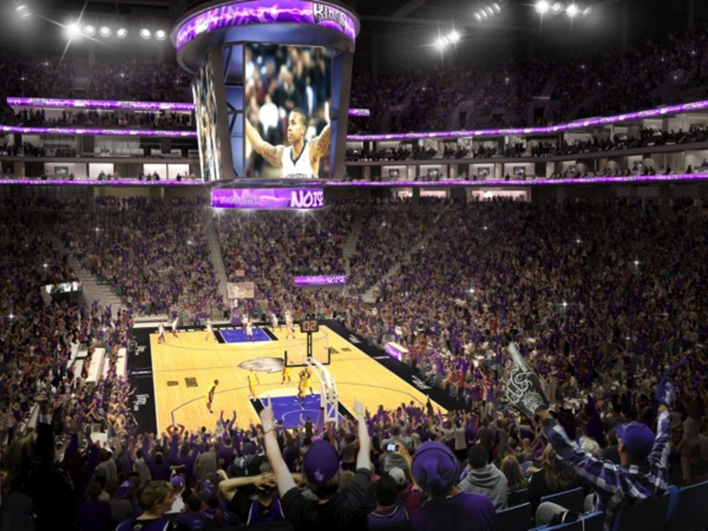
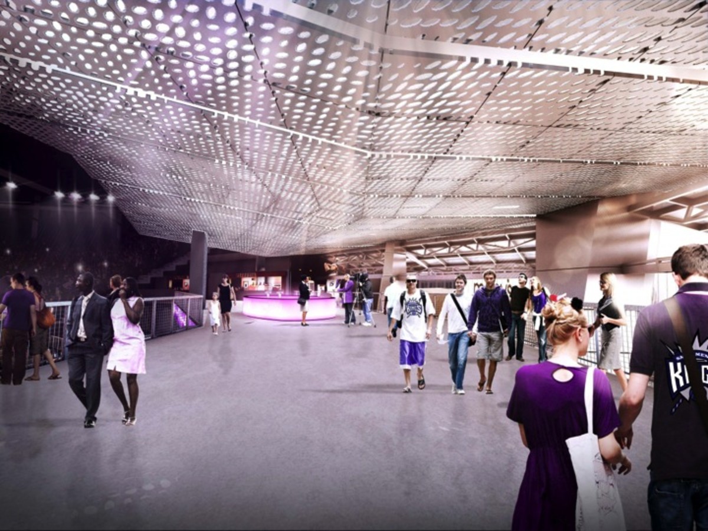
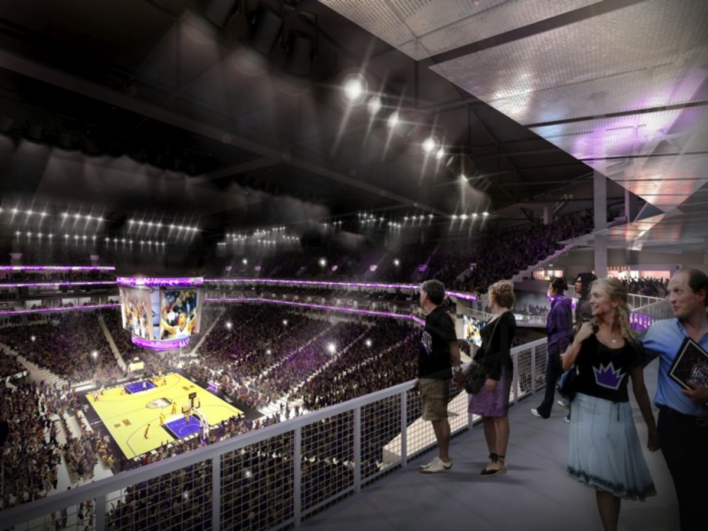
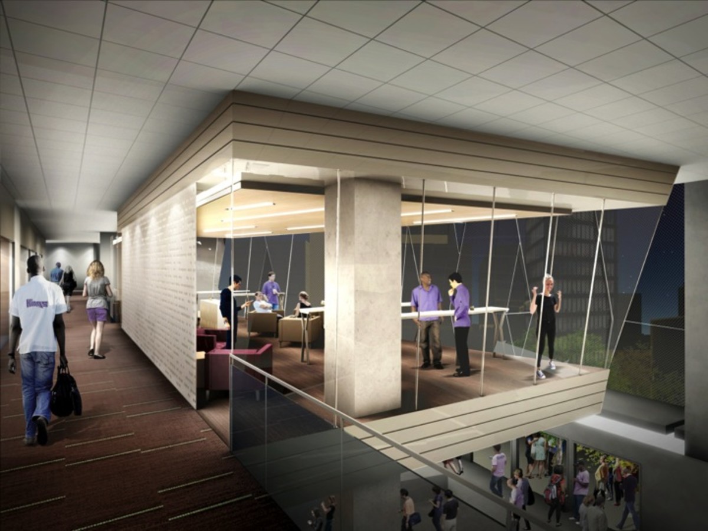
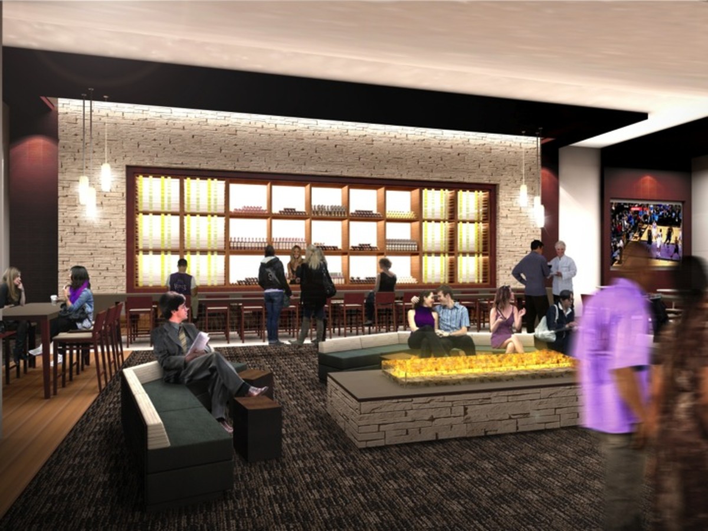
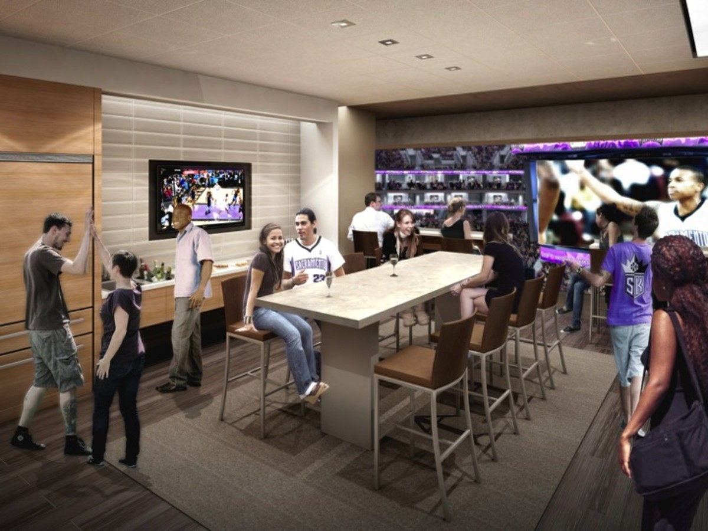
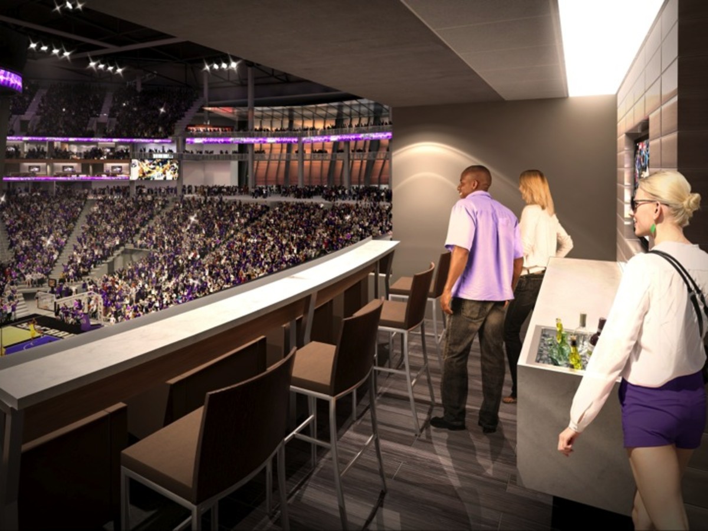
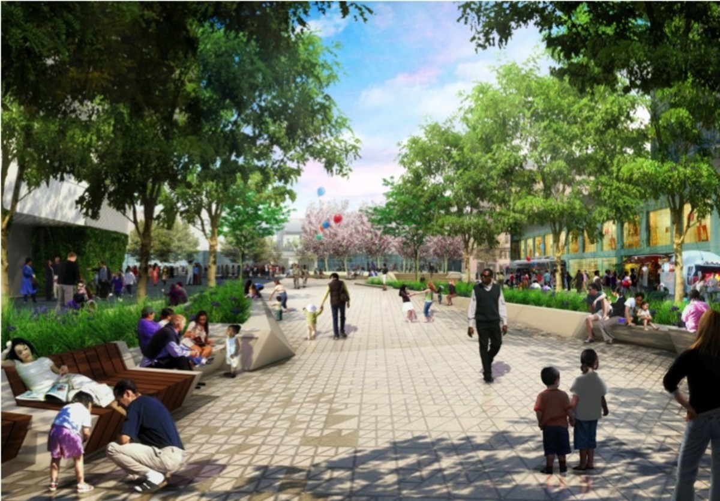
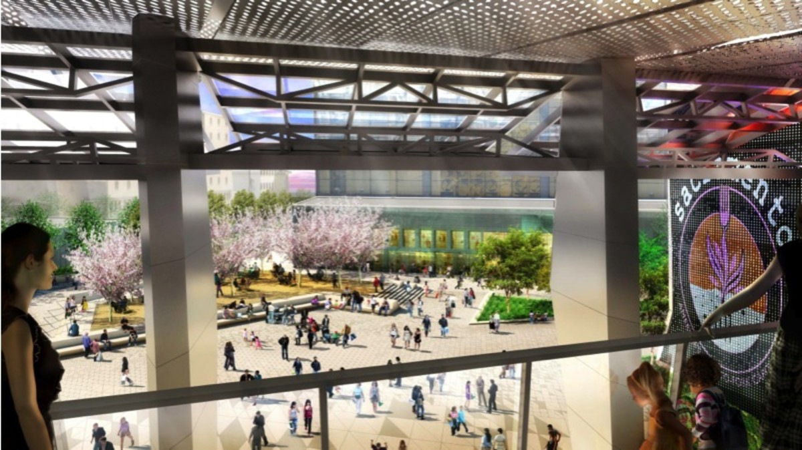
The design starts at the center of the floor and moves out, using seating revenue models as the driver. Expect this process to take at least three months, even if it took six months in Sacramento.
“The seating bowl is the lifeblood and you don’t want to get too far down the road with exterior architecture aspects that don’t match,” Niemuth says. “The column spacing, roof trusses, building height, all those things are intimately driven by what happens in the bowl. How does the bowl sit on the site, how do you bring Taylor Swift’s 18-wheelers into the site for a concert?”
As for a number of seats, the NBA has traditionally kept a tight grip on that. The NBA has a facilities standard document that defines minimum criteria for a building, right down to the square footage needed in locker rooms. While this criteria falls in line with the way the owners divvy up revenues, it may not make the most sense in each local market. But teams can’t get away from that. The NBA has the tightest range of building capacities of any sport, with the smallest venues at 17,000 seats and the largest at about 22,000. In Sacramento, they expect to house roughly 17,000.
With that, you know you’ll get some basics. A suite is a suite is a suite. Clubs? Pretty much the same.
“Where we are seeing innovation and wrinkles is in the loge seating, which captures 30 different variations of premium seating,” Niemuth says. Not a padded chair, but not a suite, the service levels and amenities differ greatly, so do the prices and locations, all honed for a specific market.
“That is an area where good price points exist in every market and you can get good revenue from it with a lot of opportunity to be unique.”
Designing personality
No formulas allowed. Sure, touring other buildings invariably create lists of desired amenities and styles, but that leads to cookie cutter arenas. After Conseco Fieldhouse (now Bankers Life), everyone wanted something similar, Niemuth says.
“The buildings were starting to look the same and were losing that local flavor and specificity,” Niemuth says. Plus, not every market can handle the same number of sponsorship activation spaces. Niemuth has challenged clients to find characteristics of other arenas they like and realize a local solution may look completely different.
When the Kings came to AECOM they said straight away that the firm had three buildings they loved and two they hated.
“We had three clients that challenged us to customize and two clients that wanted what some other city had,” Niemuth says in response. “The clients who push a little harder to do something special [have success]. We want everything added to be positive revenue and a unique experience tied to the brand and the city.”
Niemuth and AECOM lead project designer Rob Rothblatt credit Granger with pushing the Sacramento design into new territory, saying Granger doesn’t want what others have. Granger wants version one of one.
The best example of that in Sacramento comes from the outside. Or is it the inside? With a downtown location, the new arena blurs the inside-outside line with a plaza and 50-foot by 150-foot glass doors. Even with 17,000 fans inside, thousands more can congregate on the plaza right outside what will become the world’s largest patio doors.
“When we started the project we wanted to be uniquely Sacramento,” Granger says. “It wasn’t just what the arena looks like, but how the arena interacted with the city itself. We just thought the plaza was an important civic amenity and core to our design.”
The plaza helps make the space viable for a sold-out crowd or just 200 folks passing by. The “grand entrance” doors, the length of half a city block and facing north to save energy, will open and close in about 30 seconds with the press of a button on Granger’s iPhone app.
Rothblatt tells SI.com they were looking for ways to take advantage of the area’s climate and outdoor-focused attitude of its residents. Just like the popular French doors in local homes and restaurants, the Kings will slide open their patio doors pre-game, post-game, during concerts and maybe even halftime of the Kings’ games, Granger says.
Everything on the site points people to the main entrance and the feeling it conveys, from the curvature of the exterior to the interior bridges that offer spectacular views when the doors open.
“When you hit the open area where the doors are, you are hovering between inside and outside,” Rothblatt says. “I’m half in the building and half out of the building.”
“No matter where you are, you are going to see outside,” Granger says. “And no matter where outside, you are going to see inside. We really think we have a unique set up and are taking advantage of the climate and the general way people approach outdoors in Sacramento.”
Sacramento project offers example of the anatomy of designing an NBA arena
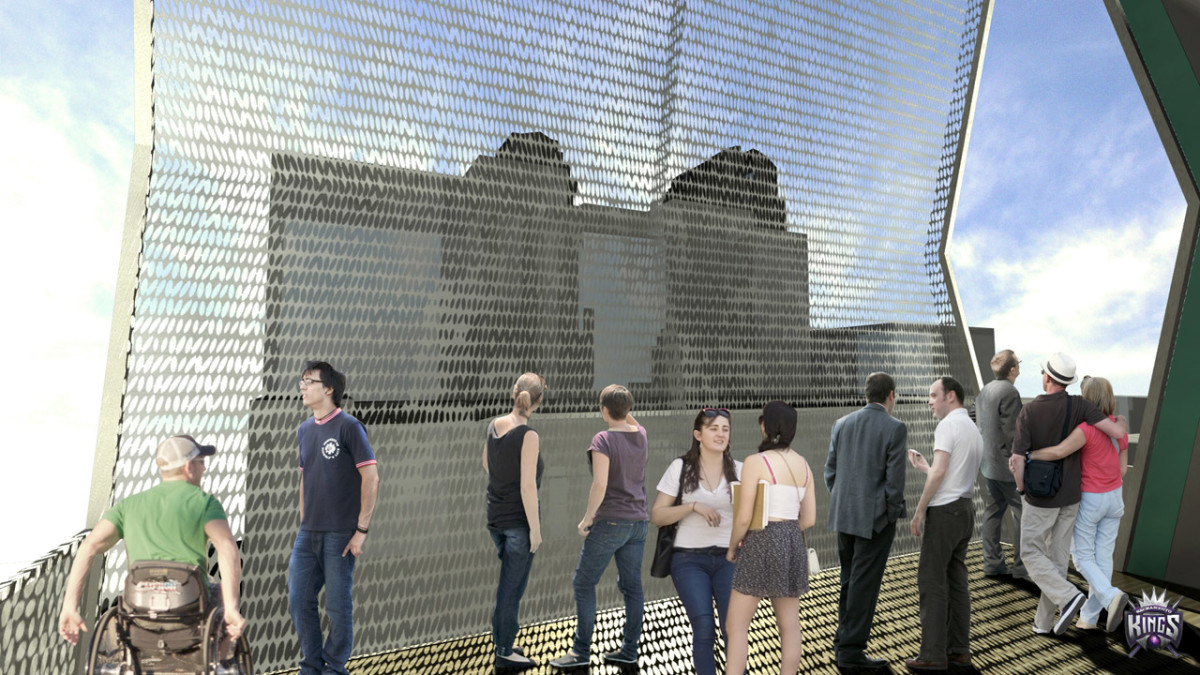
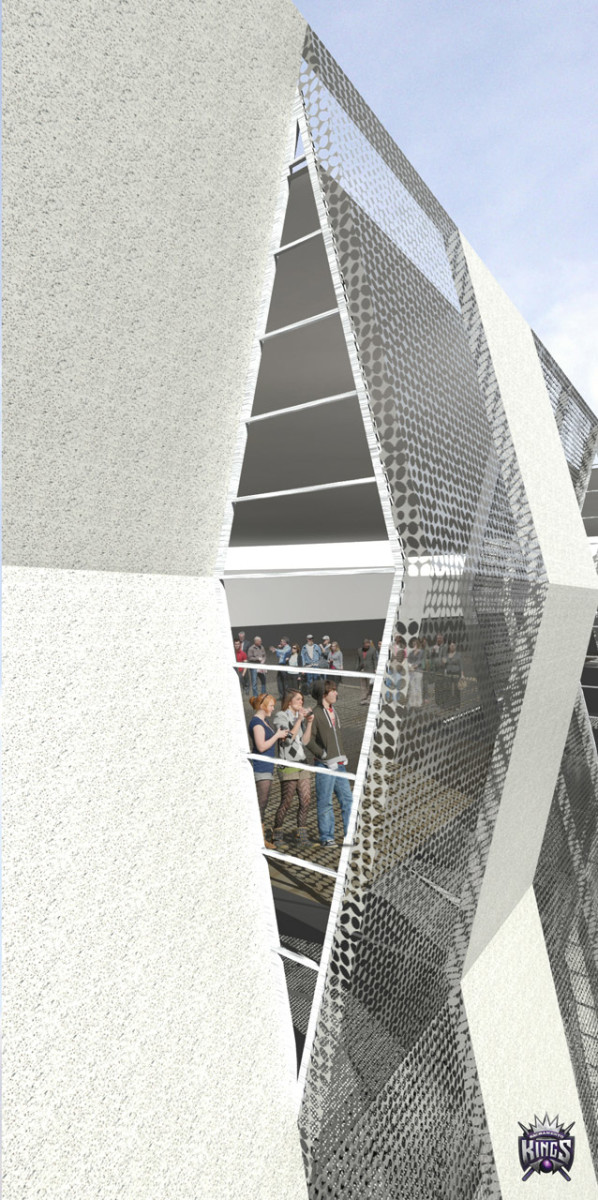
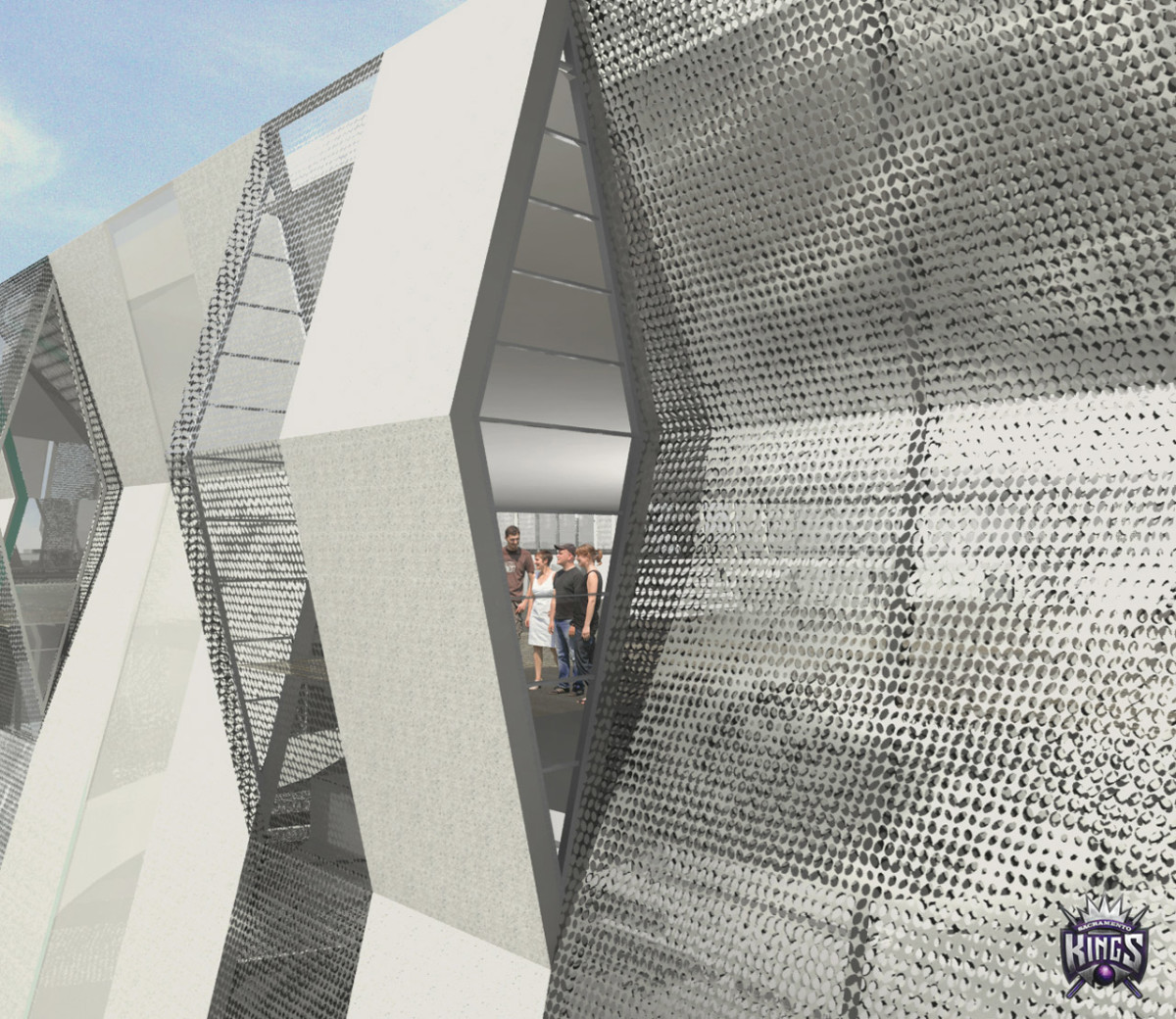
The exterior, that ever-important exterior
One hundred percent of the community will see the outside of an arena, but the exterior skin accounts for just 10 percent of the building costs.
“Not everyone gets to go to a suite or sit courtside,” Niemuth says. “The exterior is the one thing that really defines a building and makes it iconic, visible and a good neighbor.”
Some architects fall into the falsehood they need to make the exterior “zoomy, modern, futuristic and cutting edge.” But what works for the client? The city?
“You get a lot of opportunity to be expressive, but even things such as energy performance will drive the look and feel,” Niemuth says. In the end, you have to resonate with the people of the city. Niemuth uses Indiana as an example, with its limestone exterior.
“It is about creating an image with materials and architectural form that creates a place,” he says. “When I go to New York I may have a perception of what it means to be a New Yorker, but I’m not a New Yorker, so you have to work really hard to come up with something that is pure.”
To get there takes research. A designer in the AECOM office took over a week and drove around Indiana looking at old rural high school gyms, fieldhouses and armories before the Conseco project. He took those images and tapped into something truly Indiana-inspired to help define the Pacers’ arena, considered one of the most successful arena designs anywhere. In Brooklyn, designers went industrial, while the Sacramento exterior creates that indoor-outdoor vision while using local materials.
Changes along the way
While the core design principles of an arena will remain the same over multiple years, expect changes. Sometimes politics plays a role, such as in Brooklyn, and other times blame financial factors. Still, sometimes site needs or simple design aesthetics can cause a tweak.
In Sacramento, the upper bowl has tightened up by sliding the concourse further inside so the width of the arena creates more space in relation to nearby buildings. “We put the building on Jenny Craig and got tighter,” Rothblatt says.
Tweaks going on now in Sacramento include inside detailing. Working with sound engineers, Granger says he wants to create a balance that accentuates fan noise for hoops while still making great concert acoustics.
Going public
When the public first sees the design, it should be ready for primetime. If it comes out too early -- such as in Brooklyn, where an unfinished AECOM design was leaked and met with bad press, forcing the team, based on politics, to bring in SHoP Architects to help with the design -- you show incomplete work. AECOM avoided that fate in Sacramento.
A properly vetted design has sign-off from every major stakeholder and has undergone rigorous market evaluation to show it can bear out revenue models. After that, well, “it is a milestone moment like giving birth, right?” Niemuth says. “But there will always be people who don’t like it and you got to have thick skin. Sometimes you drink two beers and other times you realize you need to stop reading blogs so much.”
In the end, success comes from astute insight into incorporating the values of a team and community into a venue. So, you want to build an arena? Start your research.
Tim Newcomb covers stadiums, design and gear for Sports Illustrated. Follow him on Twitter at @tdnewcomb.
