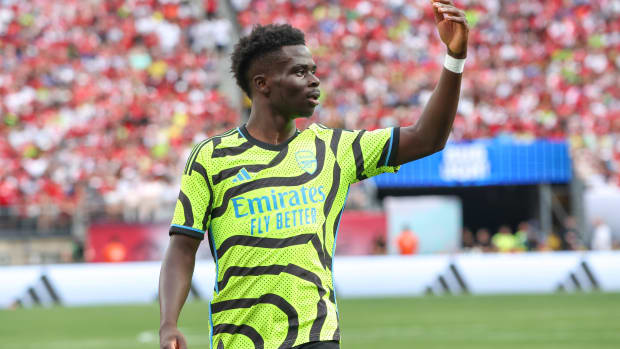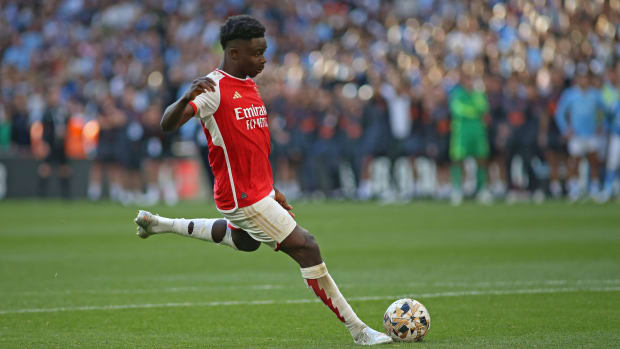Beckham group unveils flashy renderings for proposed Miami MLS stadium
Beckham group unveils flashy renderings for proposed Miami MLS stadium
When it comes time to rally support for a potential stadium on politically unstable ground, the best move for proponents includes trotting out flashy renderings of said venue.
David Beckham’s group did just that on Monday, unveiling a vision of the PortMiami site where Beckham wants to build a 25,000-seat stadium for an MLS expansion franchise, even if not everyone in decision-making positions seems as keen.
Using a design from global sports design firm 360 Architecture and Miami’s Arquitectonica, the Beckham group showed off a sweeping open and airy stadium concept coupled with development aplenty in an adjacent plaza.
The PortMiami site, while not favored by port administrators and prominent cruise industry officials, sits directly across the Intracoastal Waterway from downtown Miami, a Port Boulevard drive away. And while John Alschuler, a Beckham-hired real estate consultant, said Monday during a press conference that PortMiami is the perfect choice, this time he came with visuals in hand.
The stadium design boasts a flowing roof elevated above the seating bowl, exposing seats to views of the downtown skyline while keeping the sun and rain off fans in the European style of roofs covering just the fans.
The seating bowl dips away at one corner, while the roof remains elevated, allowing views from throughout the interior of the stadium across Biscayne Bay toward downtown Miami. Outside the venue, near the plaza, a vast staircase leads from the water to the proposed venue, an obvious plan to create a gathering place near the stadium.
The renderings depict the stadium roof having the ability to show video.
Included in the plan, according to a report from the Miami Herald, is the upgrading of an unused drawbridge to connect the stadium site to downtown via a pedestrian walkway.
Beckham has said he won’t ask for public subsidies to build the actual venue and plans to pay full-market rent for the county-owned land, even if the team expects some help with public improvements similar to what other teams have received from government officials. Alongside the stadium sits a 1 million square foot commercial development that includes hotels and offices, although those details are still in its infancy, but were included in Monday’s unveiling to show the development value of a stadium.
If the PortMiami site doesn’t pan out, the Beckham group would need to resort to Plan B, if not even further down the alphabet line, by exploring sites that could include land near Miami International Airport, a parcel next to Marlins Park or even near Florida International University.
No matter the final site location, Beckham now has visual flash to go with his stadium dreams.
Tim Newcomb covers stadiums, design and gear for Sports Illustrated. Follow him on Twitter at @tdnewcomb.








