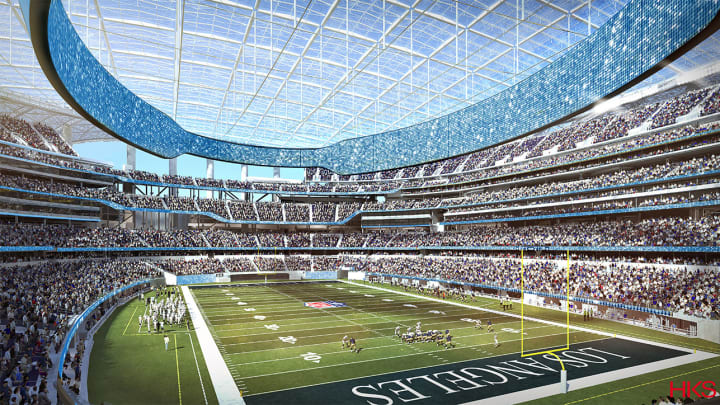New L.A. Rams stadium aims to be an indoor-outdoor entertainment experience

Think of the Los Angeles Rams’ new home in Inglewood as California’s largest indoor-outdoor entertainment space. But instead of a restaurant opening onto a dining patio or a retailer spilling onto a street, this design includes a 70,000-seat stadium, 6,000-seat performance venue and an open plaza embracing the breeze-filled Southern California air, but still fully covered from the elements by a translucent ETFE canopy.
The canopy—using the same material found in Minnesota’s U.S. Bank Stadium roof, also designed by HKS Architects—covers everything. “First and foremost we are taking advantage of the incredible climate we all know about in that region,” Mark Williams, HKS lead architect on the project, tells SI.com. “At the same time we had to couple that with some assurance that events would have protection from wind, rain, sun or some other climatic elements.”
Whether it’s an awards show, concert or basketball game, the event and fans stay protected, while the natural air infiltrates the space with a complete 360-degree opening around the venue.
Will Tony Romo be a starter next season? Nine fearless NFL predictions for 2017
“Natural breezes flow through,” Williams says. “It is very common in Southern California, the indoor-outdoor experience. We have done that same design mentality and scaled it up to three million square feet.”
The main material in the canopy offers translucent ETFE—a polymer-based durable but lightweight film—over 70% of the structure, while the outer 30% offers perforated metal panels to help give the exterior a skin. The gaps that welcome the natural weather range from a few feet in some places to up to 70 feet in others.
With ground broken on the site in November, owner Stan Kroenke plans to have his $2.6 billion gem open for the start of the 2019 season. The entire 300-acre site, which once was home to the Hollywood Park racetrack, includes the stadium site of 60 acres, with the remainder available for retail, dining, hospitality and residential. The stadium sits at the center of that plan, but has breathing room that allows for more than just the building to become a ticketed area on game days. With the largest footprint of any stadium in the NFL, Williams has opened up the option to move security and ticketing away from the building so that fans can enjoy the park, paths and lake of the plaza area after getting admitted into the site. The park will remain open on non-gamedays.
“It just makes that experience going through the site to the stadium a much higher level,” Williams says. “It is not just a sea of concrete, but is landscaped and terraced.”
With a focus placed on the exterior park, coupled with FAA regulations that limit the height of a stadium in the direct incoming flight path of 40 million passengers annually to Los Angeles International Airport, two miles west of the stadium, Williams had to push 75% of the building underground, prompting a new style of building entry.
“What grew out of that was one of the neatest features of the whole design,” he says. “We have peeled back and terraced around the perimeter, around entry points, so when you are coming in you have a heavily landscaped entry that blends its way into the building.”
NFL's most memorable moments of 2016
By meshing landscape inside and mimicking the terraced steps commonly found leading to Southern California ocean beaches, Williams says they have a stadium embedded into the landscape. “There is a meandering path, landscaped, as you work your way down into the building,” he says. “It is going to be incredible versus going up a sidewalk. It answers the FAA restrictions and becomes one of the great trademarks.”
Inside, the new stadium has one of the highest percentages of premium seats in the league, matching the demographics of the 10 million residents nearby. Williams says they will have options in a range of styles to meet varying price points, but still expect an “L.A.-based market design.”
A focus on technology integration shows up with a two-sided center video board that wraps the entire stadium interior and multiple rings of video “embedding the seating bowl.” Fans will have multiple video boards visible from their seat. “In front of you, you have the live action and depending on the content, you have the opportunity to watch and do multiple things [on the video boards] and still watch live action down on the field,” he says.
SI.com's top NFL stories of 2016
To keep with the Southern California indoor-outdoor entertainment theme, Williams says work continues on ensuring a food and beverage plan that improves on the historically low quality seen from typical stadium fare.
And when the entire complex is complete, it will be the largest stadium site in the NFL.
For more stadium news, follow Tim Newcomb on Twitter at @tdnewcomb or @stadium185.

Based in the Pacific Northwest, Tim Newcomb covers stadiums, sneakers, design, training and technology across all sports.