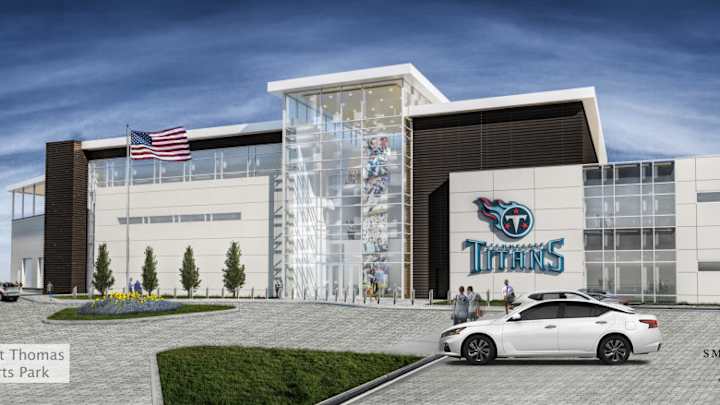Titans To Expand Training Facility

NASHVILLE – The Tennessee Titans have decided they want to keep up with the Joneses.
Actually, it is the Patriots, Eagles, Texans and much of the rest of the NFL that has caught their attention.
The Titans announced plans for a major expansion and renovation of their training facility and executive offices Wednesday. Work will begin next week on the project, which will add 60,000 square feet of workspace and add a building along the side of one of the practice fields. The existing building, which opened in 1999, is 75,000 square feet. There also will be a 2,000 square foot event space that leads out on to a rooftop deck that accommodates daily team functions as well as entertainment opportunities for sponsors and visitors. A 39,000 square foot parking garage will be built that will add more than 100 parking spaces to the property.
Work is scheduled to begin next week and when completed it will nearly double St. Thomas Sports Park’s current footprint in MetroCenter.
Plans were drafted after controlling owner Amy Adams Strunk and other members of the Titans staff toured other NFL facilities so that they could accurately determine what was needed to ensure the franchise offered its players and other employees as much or as any other team in the league.
“We've added so many members to the Titans family over the past several years,” Adams Strunk said in a release. “Evolving our workplace makes perfect sense from both a growth standpoint as well as maximizing our team’s overall effectiveness. This new facility will ultimately create the modern environment that will enable further success.”
Since Adams Strunk became the Titans’ primary decision maker in 2015, the number of employees has increased by 50 percent. The team leases space near the current executive offices where some members of the organization currently work. Plus, ticket sales are housed at Nissan Stadium.
The expansion will allow all staff members to work on a single property.
PBG Builders has been contracted to do the work. Smallwood Nickie Architects drafted the plans.

David Boclair has covered the Tennessee Titans for multiple news outlets since 1998. He is award-winning journalist who has covered a wide range of topics in Middle Tennessee as well as Dallas-Fort Worth, where he worked for three different newspapers from 1987-96. As a student journalist at Southern Methodist University he covered the NCAA's decision to impose the so-called death penalty on the school's football program.
Follow @BoclairSports