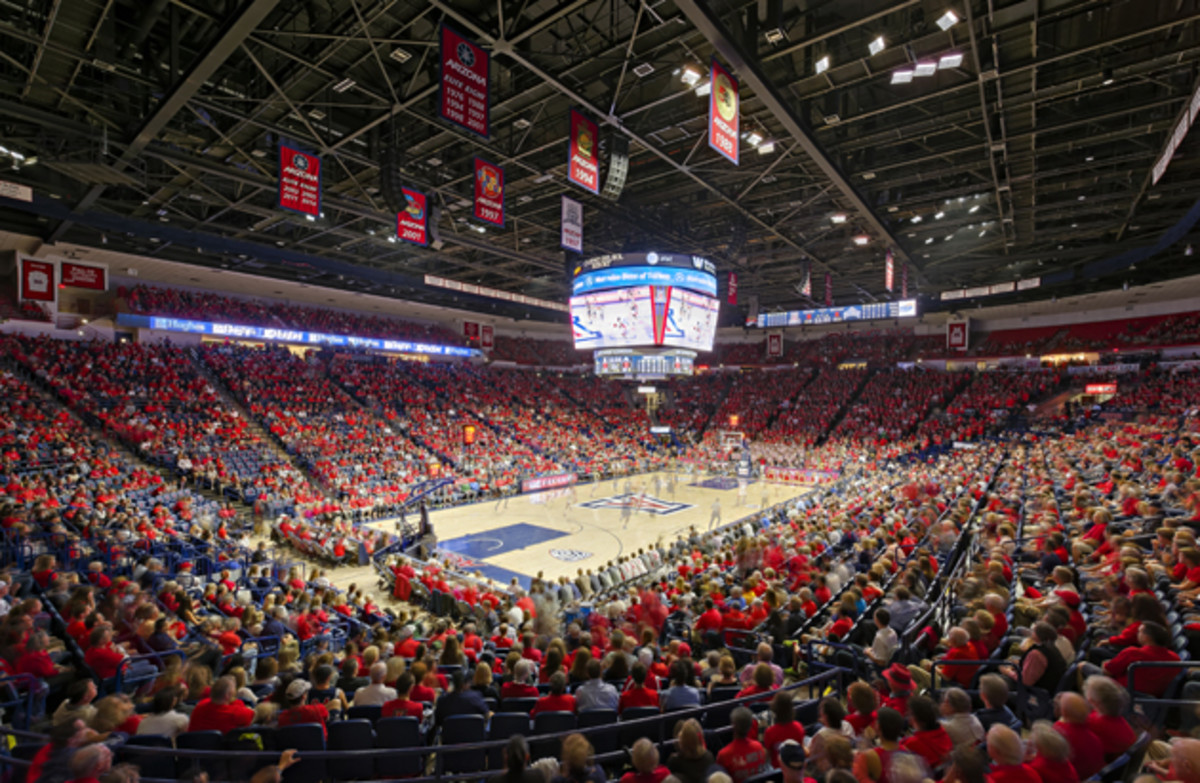Arizona fully upgrades McKale Center in six months

The 1970s were a wonderful time, but staying in the ‘70s isn’t the best idea for a collegiate basketball program looking to woo recruits and wow spectators with its arena.
The University of Arizona unveiled the rapid six-month overhaul to the McKale Center over the weekend, showing off everything from new seats to new athlete spaces to new fan amenities in a 1973-opened arena now with a modern flair.
“If you look at the landscape in collegiate athletics, especially with a top program like Arizona, they were lagging behind,” Scott Robinson, AECOM’s lead architect on the project, tells SI.com, saying the school wanted to have an arena and athlete space that would compete with the other schools recruits were drawn to.
Power Rankings: Cliff Alexander propels Kansas back into top five
But before Arizona could get excited about a McKale Center redo—and one on super-speed at just six months of construction—the university had to get the football team out of the arena. A new north end zone building at the football stadium did just that, releasing 10,000 square feet of space inside the arena.
“Like the children’s slide-puzzle game, we came up with about a half-dozen permutations on how to slide the pieces around to achieve the end result,” says Robinson. “Once you make on big move, all the rest that flows are unique and lead you down different paths.”
Those paths meant not messing with the seating bowl design, but upgrading the actual seats and then going behind the seats to redo the concourses and athlete spaces, turning a mess of behind-the-scenes team spaces into focused areas that let the teams breathe a bit.

For the men’s basketball team, which had already received a recently upgraded locker room, that meant giving them ceremony and celebration.
“Before, the men’s basketball team would exit onto the court from some random-looking door down a corridor and onto the court with no excitement or procession,” Robinson says. With the spirit of coach Sean Miller, Robinson says they created a “psych-up space” that the players will now go through before hitting the floor, full of team graphics and basketball-specific design.
SI 60 Q&A: Frank Deford on dimples, diatribes and hunting rabbits with Bobby Knight
Moving out the football team freed up space for everything from the psych up space for men’s basketball, to completely new team spaces for the women’s volleyball and basketball programs.
Inside the seating area, Robinson says they didn’t want to mess with a bowl that was already “tight, fantastic, loud,” and instead changed out the seats for something more comfortable, all while bringing back the fully red and blue aesthetic. Even while increasing the amount of ADA accessible seating, Arizona boosted overall capacity slightly—still above 14,500 seats—by tucking seats into “nooks and crannies” that were otherwise unoccupied.
The concourse areas received upgrades and additions too, enough to triple the amount of toilets in the building and enhance concession opportunities.
McKale Center didn’t lose the nostalgia of an arena that has hosted four Final Four-qualifying teams over the years, but it now does so with a little more style. And space.
Tim Newcomb covers stadiums, design and gear for Sports Illustrated. Follow him on Twitter at @tdnewcomb.
