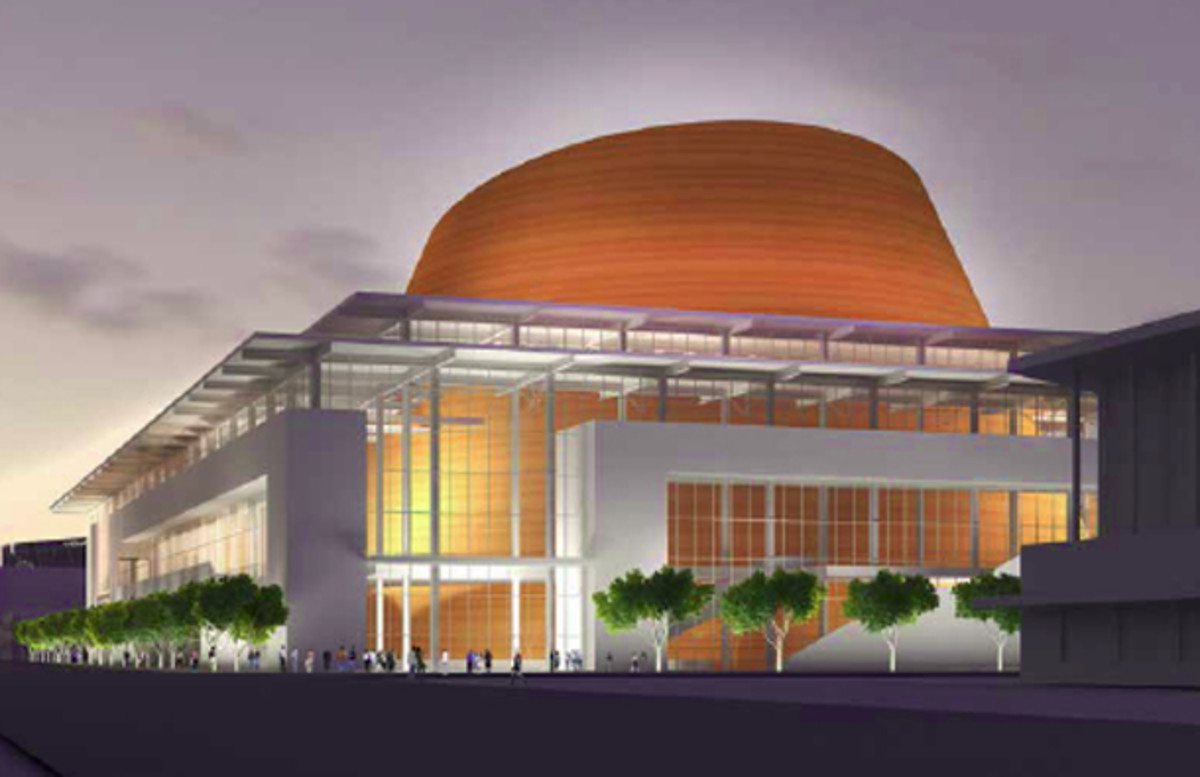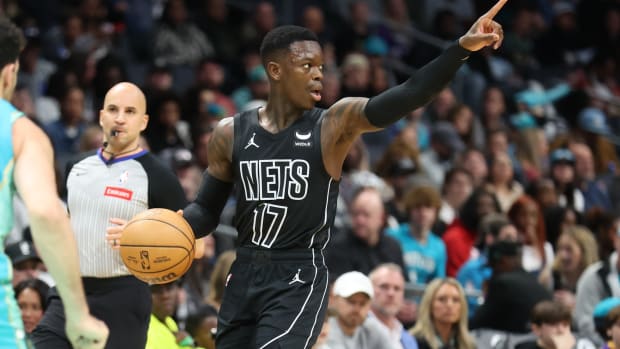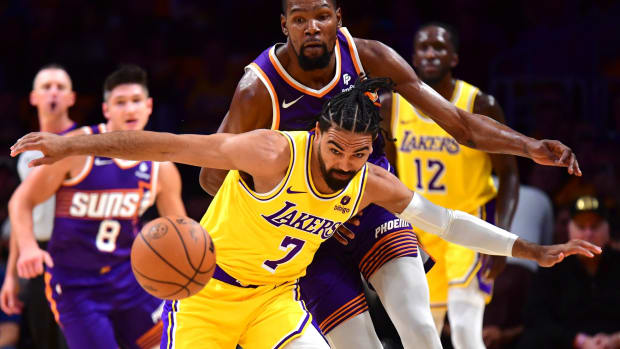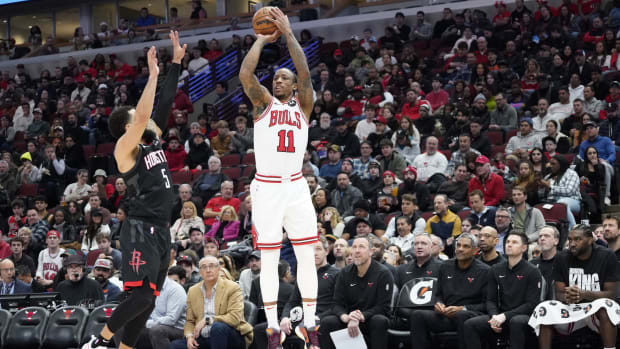New design unveiled for Seattle arena
Southwest end (360 Architecture)
By Jeremy Repanich
From “cruise ship” to “glowing volcano” to “Jell-O mold,” there have been some imaginative adjectives attached to the latest Seattle Arena design proposal, which 360 Architecture presented Tuesday night.
In its original proposal last month to Seattle’s Downtown Design Review Board, the architecture firm commissioned by Chris Hansen, the billionaire hedge fund manager who’s building the arena to bring the NBA back to town, emphasized that it wanted the structure to have an iconic form. They may have found such a form with the orange truncated cone located at the center of the building encased by glass concourses. That doesn’t mean they’ll have a popular icon, but plenty of Seattleites hated the Space Needle when it first went up for the 1960 World’s Fair and now it’s the symbol of the city.
The other highlighted feature is the covered terrace on the arena's north side. It appears to borrow slightly from Renzo Piano’s Modern Wing of the Chicago Art Institute, which opened in 2009. Like the Modern Wing, the arena features the same airy glass-paneled façade and overhanging horizontal roofline, but the arena’s roof extends further, creating a large covered terrace that’s outside the building and can serve as a public gathering place before events.
Part of the reason they want that gathering spot is they want fans to march together to the arena before games in much the same way Sounders fans do before matches. And they want it covered because Seattle is quite soggy in winter and spring.
The design team will take input they received from the meeting, update their design and make another presentation in January. They also note that the colors and finishes on the arena are far from set, so people shouldn’t get too hung up on the orange.
In the images below you can check out the design from multiple angles, including its size and location in proximity to the Seahawks' and Mariners’ stadiums.
But before you take a look, you should know another interesting development from the meeting that has rankled some Seattle sports fans: The Mariners continue to oppose the project. The team originally objected to the arena and its location because of concerns over traffic congestion. At Tuesday night’s meeting, they expressed concern over pedestrian traffic and safety on gamedays. The team is looking for assurances from Hansen that the new NBA team will limit their overlap with the M's schedule.
Northern Terrace (360 Architecture)
*****
Inside the arena, facing North (360 Architecture)
*****
Under the Northern terrace (360 Architecture)
*****
(360 Architecture)
*****
Facing south on the promenade leading to the arena (360 Architecture)
*****
View from Beacon Hill (360 Architecture)
*****
Aerial view with the Seahawks' arena at the far left, the Mariners' arena in the center (360 Architecture)
*****
View from Elliott Bay (360 Architecture)












































